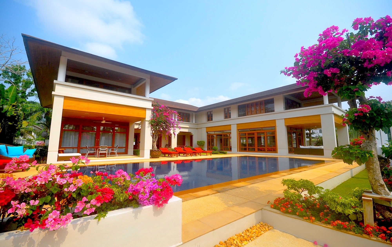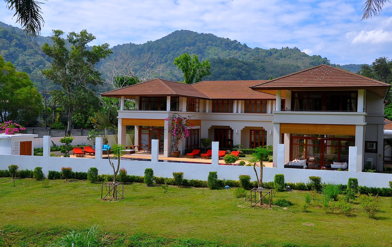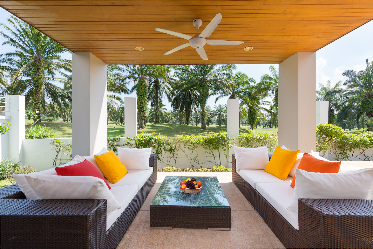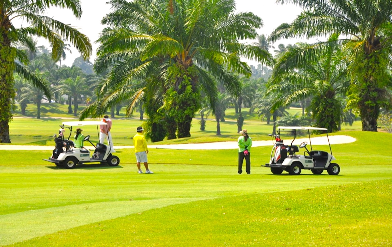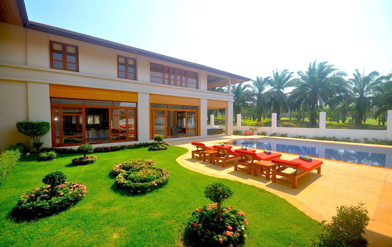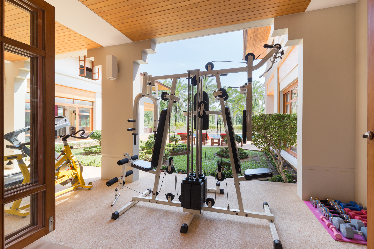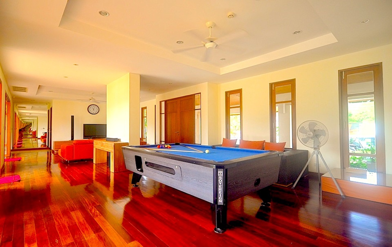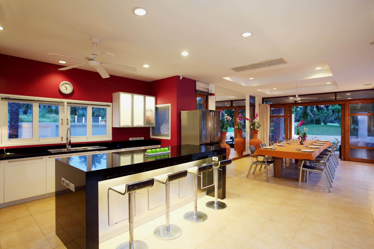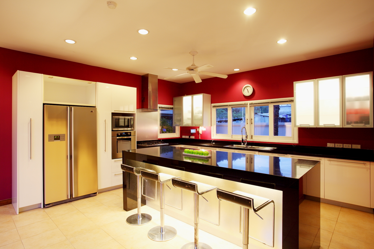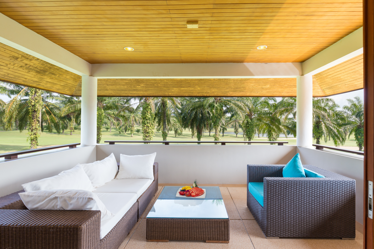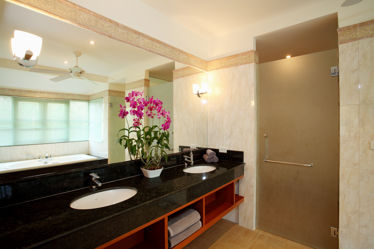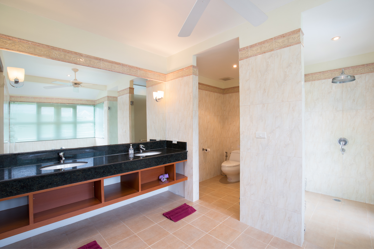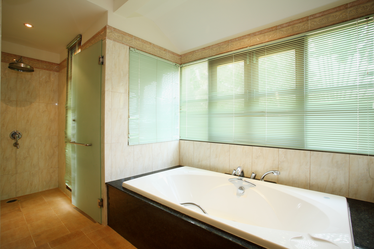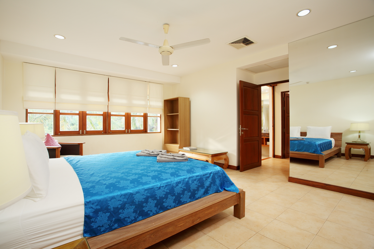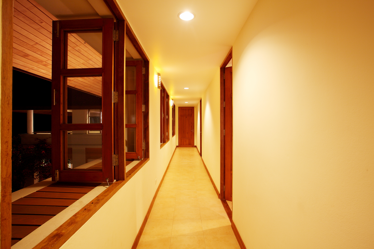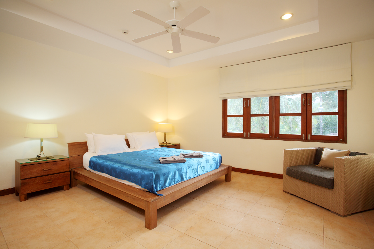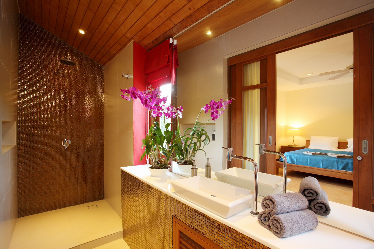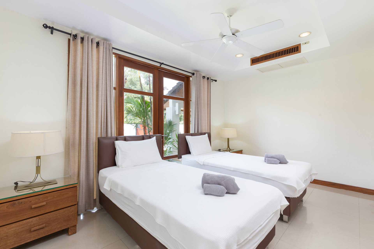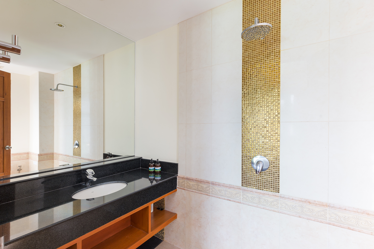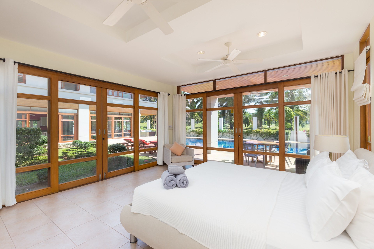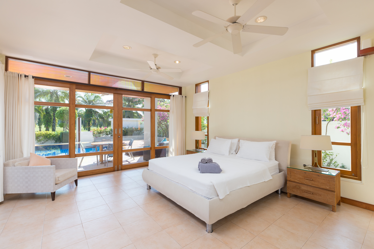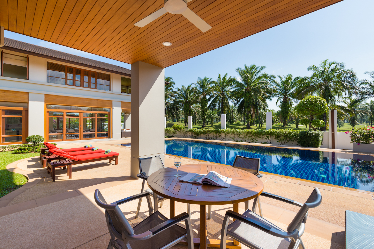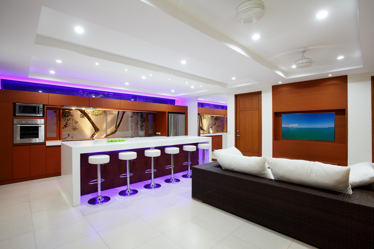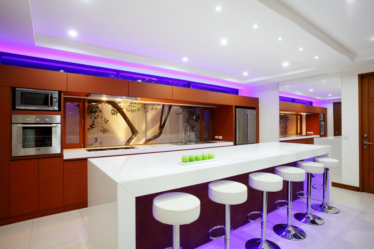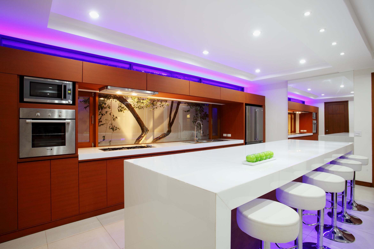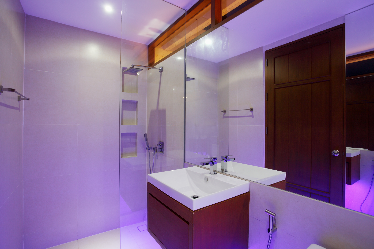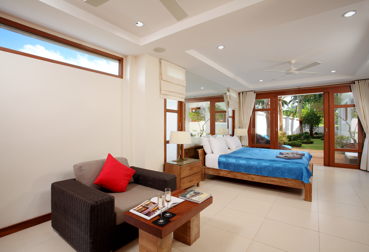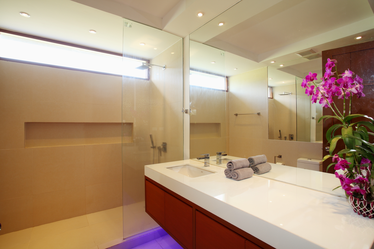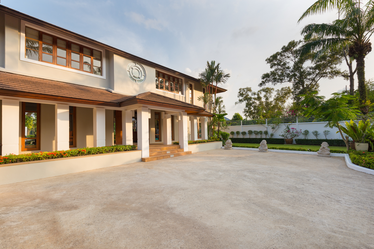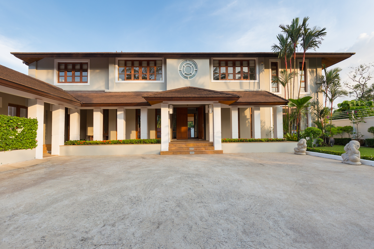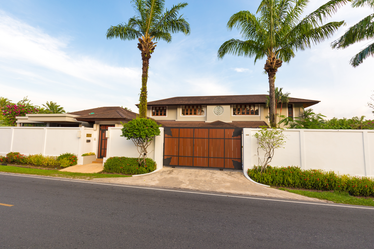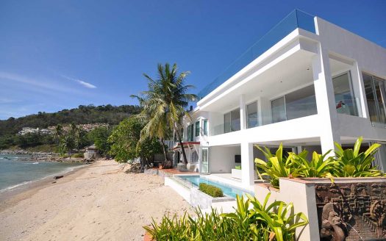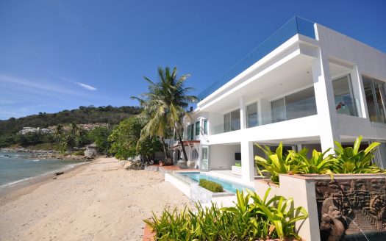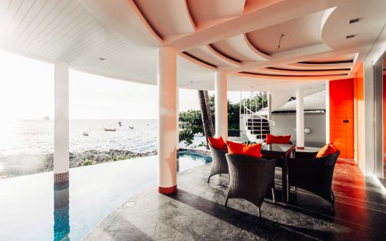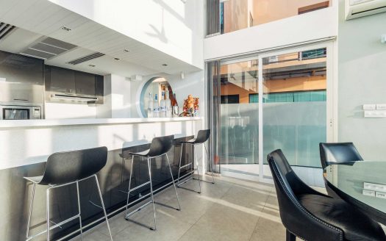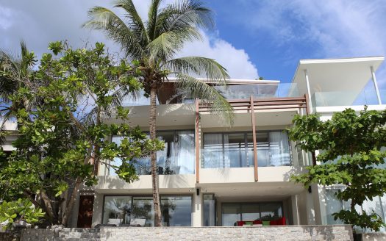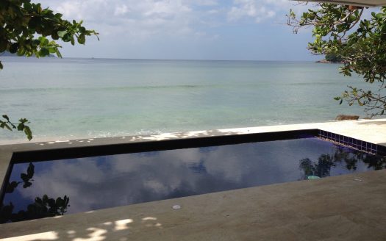Spacious 8 bedroom villa with adjacent 2 bedroom apartment
This Tucker Bishop designed villa with connected two bedroom apartment occupies a site of 1,600sq.m and has 830sq.m of internal living space. A further 200sq.m of terrace, pool and pathways means there is plenty of space to ensure total privacy within the Villa compound. The remainder of the space is made up of landscaped gardens, large enough for badminton or a football knock about.
Located in a quiet area adjacent to Loch Palm Golf Course, the Villa is 5 minutes to local shops and the market, just 7 minutes to the BIS International school and 10 minutes from International shopping malls, including Lotus, Big C and Central Shopping Mall, and only 30 minutes to Phuket International Airport makes this an excellent location for vacationing or long term living.
The villa is currently configured as 8 bedrooms in the main house + an attached and self contained, 120 Sq.m, 2 bedroom apartment giving a total of 10 bedrooms.
The villa can easily be reconfigured to have media room, office and child’s room and still leave 5 large bedrooms + the apartment.
The lower living areas are very light and airy aided by high 3m ceilings and folding and sliding teak wood doors which open onto the main garden areas. The main kitchen and dining room are located adjacent to the swimming pool and all enjoy golf course views.
A 14m x 5m twin living room houses the TV area and 9ft pool table and has two seating areas.
The villa comprises a maximum 9 guest bedrooms – 5 on the second floor, 2 on the lower floor and 2 in a separate but connected apartment along the side of the main villa. This villa has ample room for the largest of families or huge scope to create multiple use rooms from superfluous bedrooms, such as a gym, spa room, AV/childrens’ room and office etc.
The 2 upper master bedrooms, which can be accessed by separate stairways, each have their own private en-suite bathrooms, private sitting areas, large walk-in-dressing rooms and 15 Sq.m covered terraces with sofa seating. which overlook the pool and golf course.
There are a further 3 bedrooms at the rear of the villa all, at least 5m x 5m in size. Two of these share a common bathroom ensuite and the 5th has it’s own bathroom.
On the lower level are two further bedrooms, one with an ensuite bathroom and the other fronting the pool with scope for it’s own private ‘spa’ ensuite bathroom awaiting development.
A separate but integrated 2 bedroom apartment with large living area and kitchen lies to the side of the villa. It can be integrated into the main house by existing internal doorways or kept separate as a two bedroom self contained apartment with 2 bathrooms and full western kitchen.
The villa has a large Pool 14m long by 6m wide and 90cm to 2m deep with integrated jacuzzi seating area.
There are three separate covered seating areas facing the pool, presenting owners with plenty of choice for outdoor dining, sofa seating or gym or massage station options.
The front of the house has parking for 6 cars, and multiple motorbikes, The house is very private and secure being within it’s own secure compound with 10ft walls and electric remote control gate. As it is a private villa, running costs are remarkably inexpensive as there is no common area maintenance charge and the villa has it’s own water well.
An unusually large, but well designed house with many different usage options.






